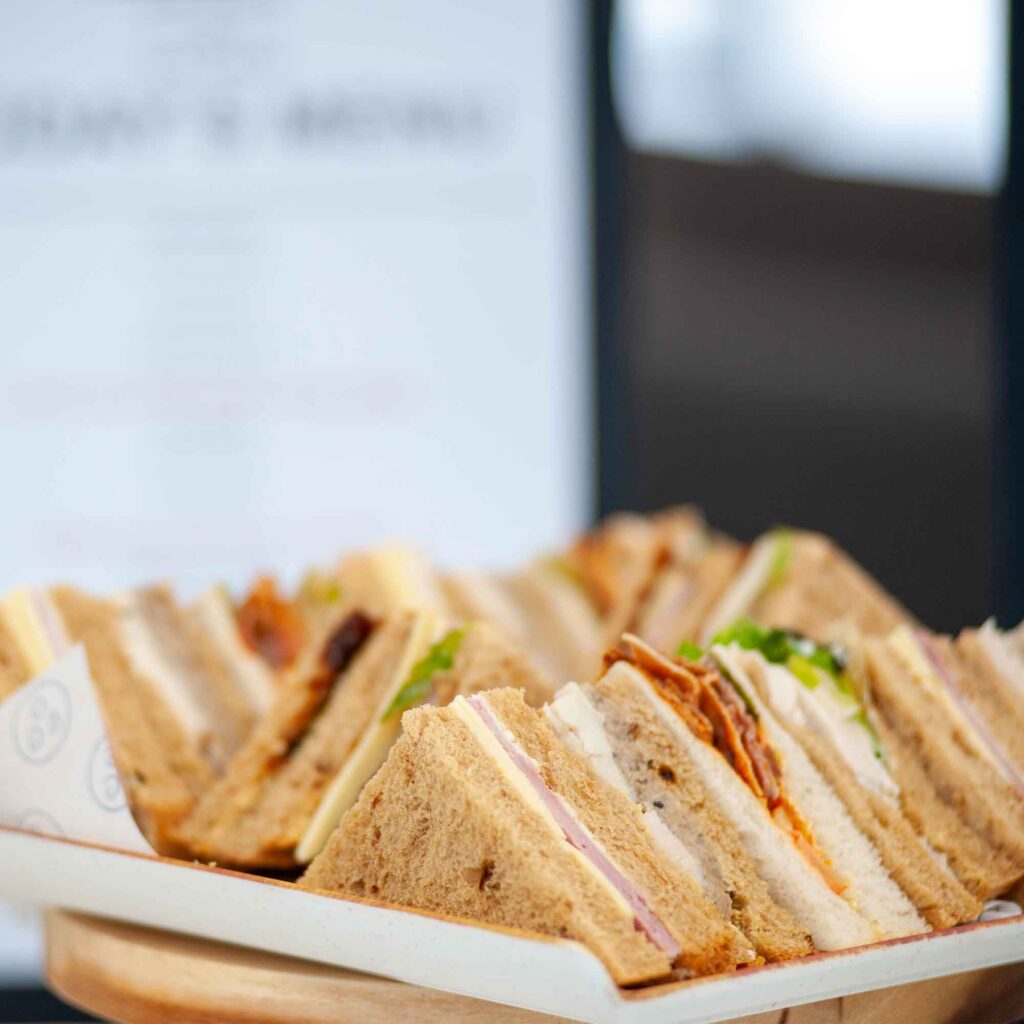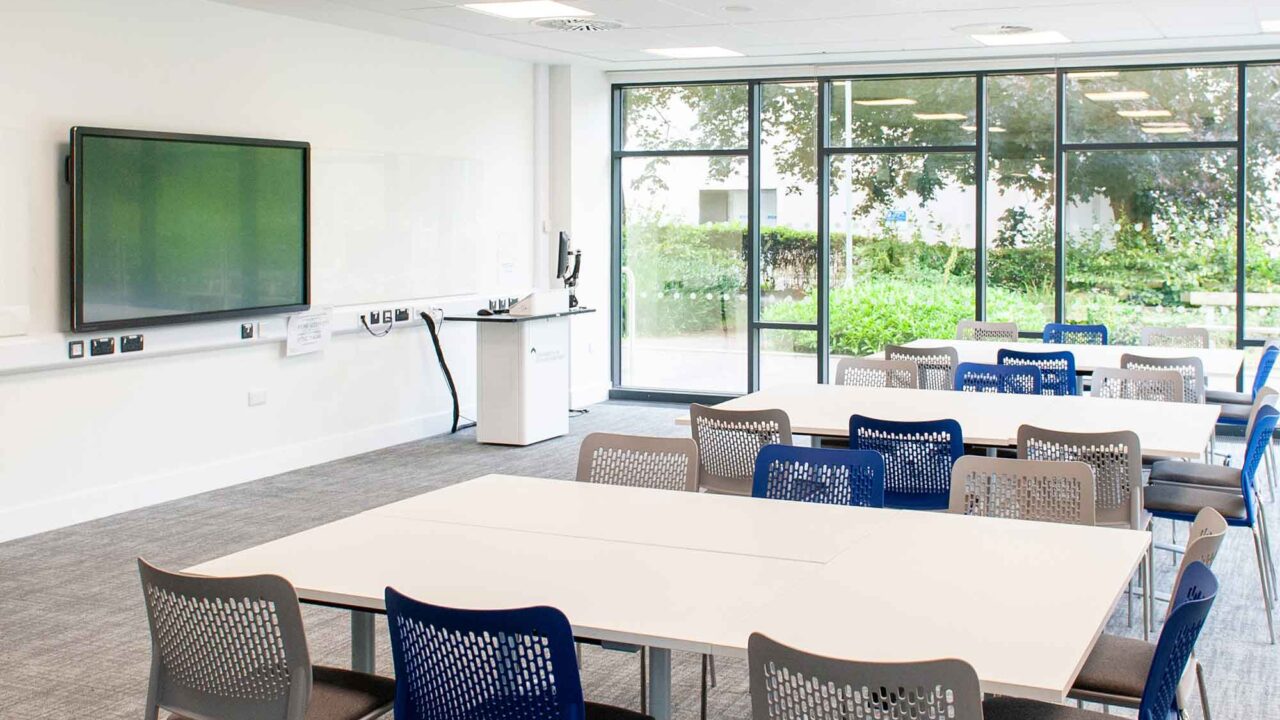Conferences, meeting room and event hire
Discover our conference, meeting room and event hire spaces, including our catering options which can be customised according to your bespoke requirements.
Jump to: Conferences | Meeting rooms | Event hire | Catering
Our spaces are available to book throughout the year, although as we are an academic venue there is greater availability outside of the main teaching times. This includes evenings, weekends and student holidays (Easter and June to mid September).
For meeting room rates please see our price list.
For all meeting room bookings and conferences and event requests, please contact the Commercial Events team using our form, email [email protected] or call 01242 715022.
Conferences
Conference options
We can host conferences at either our Park (Cheltenham) or Oxstalls (Gloucester) campuses and can create tailored packages to suit your individual needs.
Our conference packages can be made up of a combination of lecture theatres, breakout and exhibition spaces and dining spaces. These can all be customised for your event.
Capacity: up to 200 people.
Catering: Your initial quote will usually include most popular catering package of arrival, mid-morning and afternoon tea and coffee, a sandwich buffet lunch and bottled water throughout the day.
Room set up: Please see lecture theatre hire and meeting room hire for more information.
Meeting rooms
Meeting room hire
Meeting rooms are available to seat up to 80 people across our Cheltenham and Gloucester campuses. Layouts can be altered to suit your individual event requirements e.g. classroom, boardroom, U shape and banquet layouts.
Capacity: Up to 80 people.
Campuses: Oxstalls, Gloucester and Park and FCH, Cheltenham
Catering: Bespoke packages available, please speak to our Events team.
Room layouts: Boardroom, U-Shape, Group Working and Round Table options available
Room set up: All meeting rooms to seat over 15 people come with full AV set ups. Flip charts and hearing loops can be booked on request.
Boardroom hire
Our impressive boardroom is situated in the very centre of our Business School at Oxstalls Campus, with views across the atrium.
Capacity: Up to 20 people or 15 people to view AV.
Campus: Oxstalls, Gloucester
Catering: Bespoke packages available, please speak to our Events team.
Room set up: Full AV set up. Flip charts and hearing loops can be booked on advance request.


Lecture theatre hire
We have tiered lecture theatres to hire at Park (Cheltenham) and Oxstalls (Gloucester).
Our Park theatre can accommodate up to 187 people and our larger Oxstalls Lecture Theatre up to 200 people. Lecture theatres can be booked as part of a multi-room package for conferences and events.
Capacity: Oxstalls – up to 200, Park – up to 187
Campus: Oxstalls, Gloucester and Park, Cheltenham
Catering: Bespoke packages available, please speak to our Events team.
Room set up: Full AV set ups and roving microphones. Hearing loops can be booked on request.
Host your event on campus
Business School Atrium, Oxstalls Campus
Our atrium is a modern and vibrant space at the very hub of the Business School. Usually, this space is fitted with café style and soft seating, but the space can be repurposed to create a blank canvas space for your event. Full event furniture setups are provided by our university team to a pre-approved CAD drawing.
Adjoining lecture theatres and meeting rooms can also be hired and these have full AV facilities.
Suitable for:
- Exhibitions
- Networking events
- Awards evenings
- Product launches
Location: Gloucester (GL2 9HW)



FuturePark, Park Campus
Home of our state-of-the-art cyber facilities, FuturePark is a brand new event space with two different social spaces available. There’s existing furniture that can be repurposed for for your event set up. The adjoining space contains theatre style seating for up to 59 people, with a full AV provision, and can be hired in conjunction with the social spaces.
Suitable for:
- Networking events
- Product launches
- Small Exhibitions
Location: Cheltenham (GL50 2RH)



The hall, Park Campus
Our hall at our Park Campus is an open space (11m x 18m) and can be hired with or without lecture theatre seating (floor space reduced to 5.65m x 18m with seating in place). Full event furniture setups are provided by our University team to a pre-approved CAD drawing.
For larger events, the lecture theatres and our welcoming atrium reception area can be hired in addition to the hall.
Suitable for:
- Exhibitions
- Networking events
- Awards evenings
- Product launches
Location: Cheltenham (GL50 2RH)



Catering
We have catering teams at each campus and are able offer catering for all types of meetings and events; from tea and coffee, to pastries and bacon rolls for breakfast meetings, full conference packages for conferences, including buffets and sharing boards, canapés and drinks for networking events and BBQs for summer events.



Our core focus is on sustainable and ethical food practices, encompassing a commitment to reducing food miles, supporting fair trade products, and promoting the use of fresh, locally sourced ingredients, including extensive vegan options.
Our adaptable teams are able to provide options bespoke to individual event requirements, please enquire with our Commercial Events team for further details.
Get in touch
If you have any questions or want to speak to a member of the team you can email, call us or complete the form below.

































; ?>)